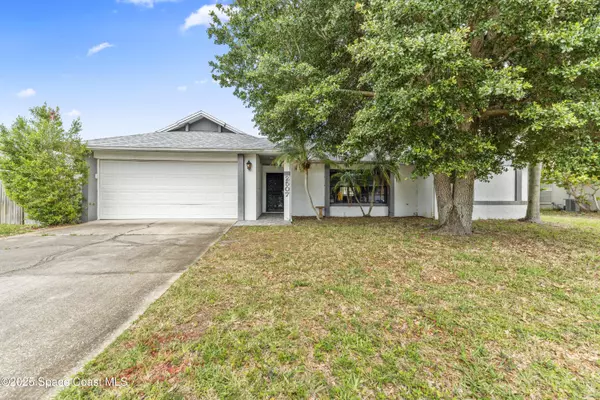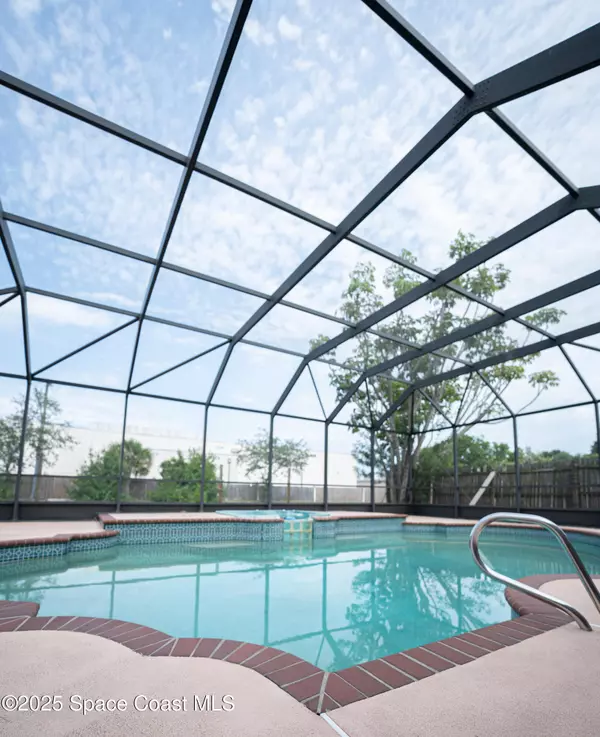For more information regarding the value of a property, please contact us for a free consultation.
2507 Village Park DR Melbourne, FL 32934
Want to know what your home might be worth? Contact us for a FREE valuation!

Our team is ready to help you sell your home for the highest possible price ASAP
Key Details
Sold Price $327,086
Property Type Single Family Home
Sub Type Single Family Residence
Listing Status Sold
Purchase Type For Sale
Square Footage 1,859 sqft
Price per Sqft $175
Subdivision Longwood Phase Iii
MLS Listing ID 1047214
Sold Date 09/15/25
Bedrooms 4
Full Baths 2
HOA Fees $24/ann
HOA Y/N Yes
Total Fin. Sqft 1859
Year Built 1986
Annual Tax Amount $5,197
Tax Year 2023
Lot Size 9,148 Sqft
Acres 0.21
Property Sub-Type Single Family Residence
Source Space Coast MLS (Space Coast Association of REALTORS®)
Property Description
Welcome to this inviting 4-bedroom pool home in Melbourne, offering a blend of comfort and potential. As you enter, you'll find a practical split-plan layout designed for privacy and convenience. The owner's suite, a tranquil space, includes a sliding door to the back porch and pool, dual closets, and a modern bathroom with a walk-in shower and double vanity.
The heart of the home features a functional kitchen with a pass-through window, offering a view of the pool—ideal for casual gatherings. Enjoy cozy evenings in the family room by the stone fireplace, or make the most of the natural light in the living and dining areas, enhanced by slide-away sliders for easy access to the pool. While the home offers many desirable features, it also presents opportunities for personal touches and updates. With a 2019 roof and new pool screens, you'll appreciate the added comfort and efficiency, plus cheap insurance.
Location
State FL
County Brevard
Direction From Wickham Road, turn west on Lake Washington, north into the Longwood Community, make first right on Village Park and follow it around. Sign in the yard.
Interior
Interior Features Ceiling Fan(s), His and Hers Closets, Open Floorplan, Primary Bathroom - Shower No Tub, Primary Downstairs, Split Bedrooms, Vaulted Ceiling(s), Walk-In Closet(s)
Heating Central, Natural Gas
Cooling Central Air
Furnishings Unfurnished
Appliance Dishwasher, Disposal, Electric Range, Gas Water Heater, Microwave, Refrigerator
Laundry Gas Dryer Hookup
Exterior
Exterior Feature ExteriorFeatures
Parking Features Attached, Garage
Garage Spaces 2.0
Pool In Ground, Screen Enclosure, Waterfall
Utilities Available Cable Connected, Electricity Connected, Natural Gas Available, Sewer Connected, Water Connected
View Canal
Roof Type Shingle
Present Use Residential
Porch Covered, Patio, Porch, Rear Porch, Screened
Garage Yes
Private Pool Yes
Building
Lot Description Drainage Canal
Faces West
Story 1
Sewer Public Sewer
Water Public
Level or Stories One
New Construction No
Schools
Elementary Schools Croton
High Schools Eau Gallie
Others
HOA Name Longwood
Senior Community No
Tax ID 27-36-12-77-00000.0-0093.00
Acceptable Financing Cash, Conventional, FHA, VA Loan
Listing Terms Cash, Conventional, FHA, VA Loan
Special Listing Condition Standard
Read Less

Bought with Compass Florida, LLC
Learn More About LPT Realty




