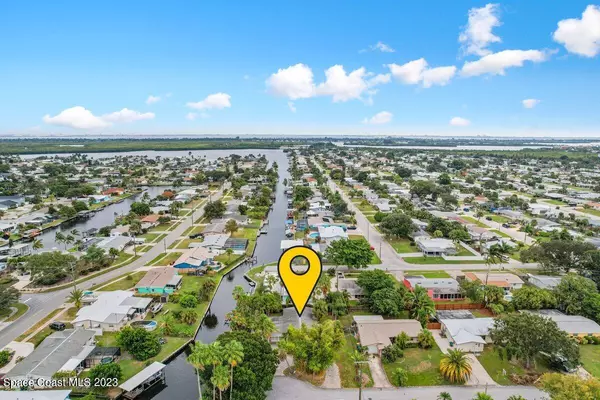For more information regarding the value of a property, please contact us for a free consultation.
326 3rd ST Merritt Island, FL 32953
Want to know what your home might be worth? Contact us for a FREE valuation!

Our team is ready to help you sell your home for the highest possible price ASAP
Key Details
Sold Price $454,000
Property Type Single Family Home
Sub Type Single Family Residence
Listing Status Sold
Purchase Type For Sale
Square Footage 1,690 sqft
Price per Sqft $268
Subdivision Hampton Homes Unit 5
MLS Listing ID 979951
Sold Date 01/11/24
Bedrooms 3
Full Baths 2
HOA Y/N No
Total Fin. Sqft 1690
Year Built 1959
Annual Tax Amount $2,364
Tax Year 2022
Lot Size 8,276 Sqft
Acres 0.19
Property Sub-Type Single Family Residence
Source Space Coast MLS (Space Coast Association of REALTORS®)
Land Area 1690
Property Description
Beautiful pavers, lush palms and bamboo welcome you to this private waterfront home on the end of a quiet cul-de-sac. This property sits along a canal that connects to Sykes Creek and has 100 feet of sound seawall, 75 feet of which is a concrete dock. As you enter the home you're greeted with high ceilings and an open living space, perfect for entertaining. French doors open up to an extra living space that could be an office or converted to an additional bedroom. There are 18x18 neutral tile floors throughout the home. Just past the kitchen there's an open sunroom and large indoor laundry room with natural gas. Enjoy the private backyard and canal views from the patio and 7-person hot tub. The fenced in yard offers plenty of space for a pool. There is also an air conditioned shed.
Location
State FL
County Brevard
Area 251 - Central Merritt Island
Direction N Courtenay Pkwy to Needle Blvd turn left on 3rd Street. Home is at end of cul-de-sac on the right.
Interior
Interior Features Ceiling Fan(s), Eat-in Kitchen, Open Floorplan, Vaulted Ceiling(s)
Flooring Tile
Furnishings Unfurnished
Appliance Dishwasher, Dryer, Gas Water Heater, Microwave, Refrigerator, Washer
Laundry Gas Dryer Hookup, Sink
Exterior
Exterior Feature ExteriorFeatures
Parking Features Additional Parking, Circular Driveway, RV Access/Parking
Fence Fenced, Wood
Pool None
Utilities Available Cable Available, Electricity Connected
Waterfront Description Canal Front,Navigable Water
View Canal, Water
Roof Type Shingle
Garage No
Building
Lot Description Cul-De-Sac, Sprinklers In Front, Sprinklers In Rear
Faces West
Sewer Public Sewer
Water Public, Well
Level or Stories One
Additional Building Shed(s)
New Construction No
Schools
Elementary Schools Mila
High Schools Merritt Island
Others
Pets Allowed Yes
HOA Name HAMPTON HOMES UNIT 5
Senior Community No
Tax ID 24-36-26-81-00000.0-0210.00
Acceptable Financing Cash, Conventional, FHA, VA Loan
Listing Terms Cash, Conventional, FHA, VA Loan
Special Listing Condition Standard
Read Less

Bought with Non-MLS or Out of Area
Learn More About LPT Realty




