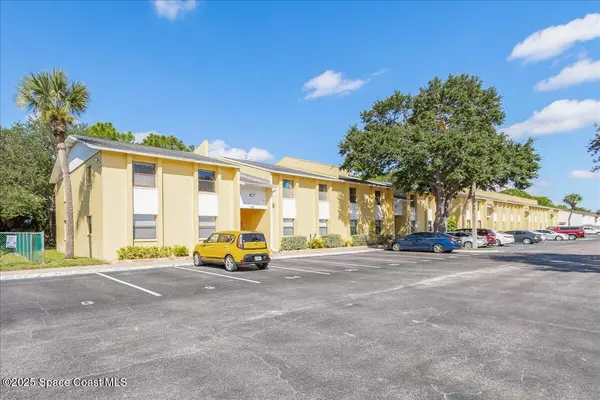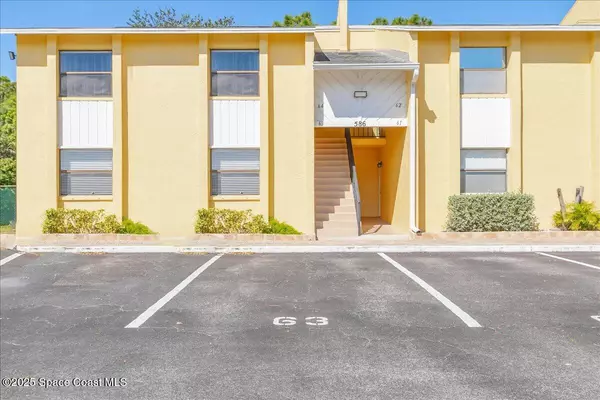586 N Wickham RD #63 Melbourne, FL 32935

UPDATED:
Key Details
Property Type Condo
Sub Type Condominium
Listing Status Active
Purchase Type For Sale
Square Footage 904 sqft
Price per Sqft $210
Subdivision Westwood Condo
MLS Listing ID 1058268
Style Other
Bedrooms 2
Full Baths 1
HOA Fees $380/mo
HOA Y/N Yes
Total Fin. Sqft 904
Year Built 1984
Annual Tax Amount $2,341
Tax Year 2024
Lot Size 2,614 Sqft
Acres 0.06
Property Sub-Type Condominium
Source Space Coast MLS (Space Coast Association of REALTORS®)
Property Description
kitchen is a chef's dream, featuring all-new cabinets with soft-close drawers, sleek stainless steel Frigidaire appliances, a stunning tile backsplash, and quartz countertops, complemented by a farmhouse-style deep sink. The adjacent indoor laundry room hosts a full-size washer and dryer for added convenience. The master suite and guest bedroom
both boast custom-designed storage closets, providing ample space for all your belongings. Westwood Condominium offers an active community lifestyle with access to an inviting inground swimming pool, a soothing heated spa, a sauna, and a welcoming clubhouse. Join in on various community activities such as water aerobics, chess, bingo, yoga, chair aerobics, and arts and crafts. The exterior buildings have even received a fresh coat of paint, enhancing the community's charm. Centrally located on the Space Coast, you are just a short drive from the port for cruise ship adventures and the beautiful beaches where you can relax or catch a glimpse of rockets launching from Kennedy Space Center. Embrace the delightful Florida lifestyle at this wonderful condo that combines comfort, community, and convenience.
Location
State FL
County Brevard
Area 331 - West Melbourne
Direction N. Wickham Rd just South of Sarno Rd, Westwood Condos are on the west side of Wickham.
Interior
Interior Features Ceiling Fan(s), Primary Bathroom - Shower No Tub, Primary Downstairs, Walk-In Closet(s)
Heating Central
Cooling Central Air
Flooring Laminate, Tile
Furnishings Negotiable
Appliance Dishwasher, Disposal, Dryer, Electric Range, Microwave, Refrigerator, Washer
Laundry In Unit
Exterior
Exterior Feature ExteriorFeatures
Parking Features Assigned, Guest
Utilities Available Cable Connected, Sewer Connected, Water Connected
Amenities Available Cable TV, Clubhouse, Laundry, Maintenance Grounds, Management - Off Site, Pool, Sauna, Spa/Hot Tub, Trash, Water
View Trees/Woods
Roof Type Shingle
Present Use Residential
Street Surface Asphalt
Porch Porch, Rear Porch, Screened
Garage No
Private Pool No
Building
Lot Description Corner Lot
Faces East
Story 1
Sewer Public Sewer
Water Public
Architectural Style Other
Level or Stories One
New Construction No
Schools
Elementary Schools Roy Allen
High Schools Eau Gallie
Others
HOA Name Nexus Real Estate
HOA Fee Include Cable TV,Insurance,Internet,Maintenance Grounds,Maintenance Structure,Sewer,Trash,Water
Senior Community No
Tax ID 27-36-24-00-00798.H-0000.00
Acceptable Financing Cash, Conventional
Listing Terms Cash, Conventional
Special Listing Condition Standard
Virtual Tour https://www.propertypanorama.com/instaview/spc/1058268

Learn More About LPT Realty




