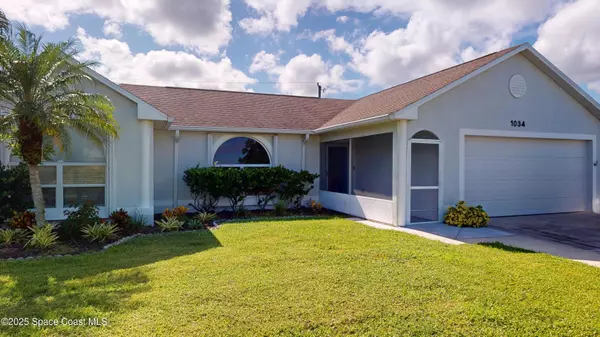1034 Webster RD SE Palm Bay, FL 32909

UPDATED:
Key Details
Property Type Single Family Home
Sub Type Single Family Residence
Listing Status Active
Purchase Type For Sale
Square Footage 1,793 sqft
Price per Sqft $223
Subdivision Port Malabar Unit 23
MLS Listing ID 1057498
Style Ranch
Bedrooms 4
Full Baths 2
HOA Y/N No
Total Fin. Sqft 1793
Year Built 1997
Annual Tax Amount $2,858
Tax Year 2023
Lot Size 10,454 Sqft
Acres 0.24
Property Sub-Type Single Family Residence
Source Space Coast MLS (Space Coast Association of REALTORS®)
Property Description
As you enter, you'll be welcomed by soaring cathedral ceilings that create an open and airy atmosphere throughout the living spaces. The formal living and dining rooms provide an elegant setting for entertaining guests, while the spacious family room offers a relaxed area for everyday living. Adjacent to the family room is a cozy breakfast nook, perfect for enjoying casual meals. The versatile den/office can easily be used as a fourth bedroom, providing flexibility to suit your needs. The heart of the home (please click more) is the beautifully remodeled kitchen, complete with stunning maple cabinetry, solid surface countertops, and a large island with a convenient breakfast bar. Equipped with stainless steel appliances, including a range with a steam self-cleaning feature and a seperate wine cooler. This kitchen is both stylish and functional. Additionally, the kitchen boasts an RO (Reverse Osmosis) water filtration system at the sink, ensuring pure, clean water always. For added convenience, the Maytag "Commercial" washer and dryer are in the indoor laundry room.
Step outside and be transported to your own private retreat. The inground saltwater pool is solar-heated and surrounded by a screened patio, perfect for year-round enjoyment. Whether you're relaxing in the self-contained spa or hosting friends and family by the pool, this space is designed for ultimate comfort. With two cabana baths and pool equipment including a solar blanket and child safety screen, this outdoor area is both functional and safe for all ages.
Practical updates abound throughout the home, including an AC system installed in 2018 (outside condenser replaced 3/25 has a 10 year transferrable warranty), a roof replaced in 2018, and a water heater installed in 2024. The property is on well and septic, offering low-maintenance living, and the water softener ensures clean, quality water throughout the home.
Additional features of the home include ceiling fans and plant ledges that add visual interest, stockade fencing around the property for privacy, and sidewalks that enhance the exterior appeal. The oversized neighboring lots on both sides of the property provide additional privacy.
This beautifully maintained home is a rare find in a sought-after Florida location, offering a perfect combination of comfort, security, and luxury. Don't miss the chance to make this house your home schedule a private showing today!
Location
State FL
County Brevard
Area 343 - Se Palm Bay
Direction From Cogan Dr & San Filippo Dr SE Palm Bay - Head southeast on Cogan Dr toward Wheatley St SE - Turn left onto Tower St SE -Turn right onto Webster Rd SE to 1034.
Interior
Interior Features Breakfast Bar, Breakfast Nook, Ceiling Fan(s), Entrance Foyer, Kitchen Island, Open Floorplan, Pantry, Primary Bathroom - Shower No Tub, Split Bedrooms, Vaulted Ceiling(s), Walk-In Closet(s)
Heating Central, Electric
Cooling Central Air, Electric
Flooring Carpet, Tile
Furnishings Unfurnished
Appliance Dishwasher, Dryer, Electric Range, Microwave, Refrigerator, Washer, Wine Cooler
Laundry In Unit
Exterior
Exterior Feature Storm Shutters
Parking Features Attached, Garage, Garage Door Opener
Garage Spaces 2.0
Fence Back Yard
Pool In Ground, Salt Water, Screen Enclosure, Solar Heat
Utilities Available Cable Connected, Electricity Connected
Roof Type Shingle
Present Use Residential,Single Family
Street Surface Asphalt
Porch Covered, Patio, Porch, Screened
Road Frontage City Street
Garage Yes
Private Pool Yes
Building
Lot Description Other
Faces Northeast
Story 1
Sewer Septic Tank
Water Private, Well
Architectural Style Ranch
Level or Stories One
Additional Building Other
New Construction No
Schools
Elementary Schools Sunrise
High Schools Bayside
Others
Senior Community No
Tax ID 29-37-32-Gt-01114.0-0028.00
Acceptable Financing Cash, Conventional, FHA, VA Loan
Listing Terms Cash, Conventional, FHA, VA Loan
Special Listing Condition Standard
Virtual Tour https://my.matterport.com/show/?m=4TXjaBhxG2c&mls=1

Learn More About LPT Realty




