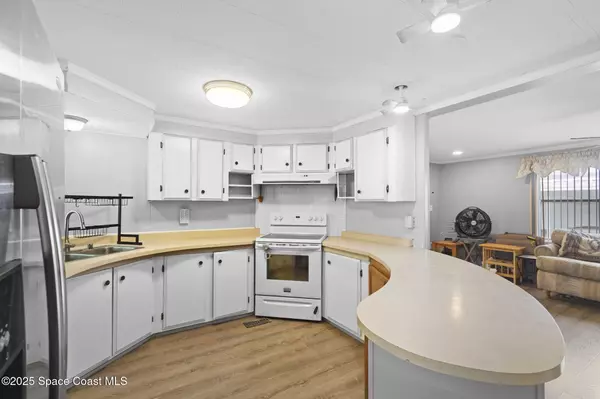554 Marnie CIR West Melbourne, FL 32904

UPDATED:
Key Details
Property Type Manufactured Home
Sub Type Manufactured Home
Listing Status Active
Purchase Type For Sale
Square Footage 920 sqft
Price per Sqft $152
Subdivision Hollywood Estates
MLS Listing ID 1056836
Style Other
Bedrooms 2
Full Baths 2
HOA Fees $125/mo
HOA Y/N Yes
Total Fin. Sqft 920
Year Built 1978
Annual Tax Amount $361
Tax Year 2023
Lot Size 5,227 Sqft
Acres 0.12
Property Sub-Type Manufactured Home
Source Space Coast MLS (Space Coast Association of REALTORS®)
Land Area 1294
Property Description
This gem offers features you won't often find, like an outside shed plus a spacious utility room that not only holds your washer and dryer but also gives you plenty of room for a workshop or hobby space. The enclosed front patio is perfect for sipping your morning coffee, hosting a card game with friends, or simply enjoying a little extra living space.
Inside, you'll find thoughtful touches like a master bath with an easy-access shower, while the guest bathroom includes a relaxing tub/shower combo—ideal when you want to soak and unwind. Best part? No lot rent—you own the land!
With a community pool, shuffleboard, and a location just minutes from shopping, dining, the post office, and only 15 minutes to the beach, this home checks all the boxes. Plus, big-ticket updates are already done—roof (2018) and A/C (2020).
Location
State FL
County Brevard
Area 331 - West Melbourne
Direction Drive North in Minton road, turn RIGHT on Henry Ave, drive to Thelma LN. and make a RIGHT, go to stop sign and make a RIGHT on Gail Blvd, drive to Marnie Cir. and make a LEFT.
Rooms
Primary Bedroom Level Main
Bedroom 2 Main
Living Room Main
Dining Room Main
Kitchen Main
Interior
Interior Features Breakfast Bar, Built-in Features, Ceiling Fan(s), Eat-in Kitchen, Open Floorplan, Primary Bathroom - Shower No Tub, Primary Downstairs
Heating Central
Cooling Central Air
Flooring Carpet, Laminate
Furnishings Partially
Appliance Convection Oven, Dishwasher, Dryer, Electric Range, Microwave, Refrigerator, Washer
Laundry In Carport
Exterior
Exterior Feature ExteriorFeatures
Parking Features Carport
Carport Spaces 1
Utilities Available Cable Available, Electricity Connected, Sewer Connected, Water Connected
Amenities Available Clubhouse, Management - Full Time, Pool, Shuffleboard Court
View Other
Roof Type Membrane
Present Use Residential
Street Surface Paved
Porch Covered, Front Porch, Glass Enclosed, Screened
Garage No
Private Pool No
Building
Lot Description Other
Faces West
Story 1
Sewer Public Sewer
Water Public
Architectural Style Other
Additional Building Shed(s), Workshop
New Construction No
Schools
Elementary Schools Meadowlane
High Schools Melbourne
Others
Pets Allowed Yes
HOA Name Hollywood Estates Mobile Home Park
Senior Community Yes
Tax ID 28-37-08-05-0000b.0-0043.00
Acceptable Financing Cash, Conventional
Listing Terms Cash, Conventional
Special Listing Condition Standard
Virtual Tour https://www.propertypanorama.com/instaview/spc/1056836

Learn More About LPT Realty




